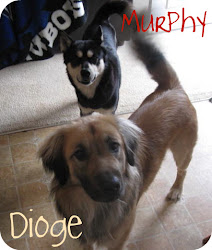
Justin took pictures of our new House and sent them to me, so here are just a few so that you can get a better feel of where we will be staying:


The Master Bath has the full Vanity as well as the full Bath & Shower.
Don't worry, the wallpaper is coming down & fresh paint applied. ;o)

The Kitchen has plenty of cabinets for all of our cookware, as I have been told that I will become a Cook now? hmph.
The Dining Room is thru the Kitchen, it is small & quaint, but we don't need much more than that.
From the Dining Room you have the entrance to the Living Room as well as the stairwell to the other bedroom.
You go from the Kitchen into our Living Room area, which includes the Brick Fireplace from floor to ceiling w/mantle (I'm thinking good place for Flat Screen?).
There are French Doors to the right on this picture (not taken) that lead out onto a porch.
 From the Living Room, you can go out the French Doors onto a patio. This picture is from a Screened in Carolina Porch that leads out onto the porch - where you can see these French Doors (on the left) from the Living Room. We will be able to enjoy being outside without being bit up by the mesquitos! ;o)
From the Living Room, you can go out the French Doors onto a patio. This picture is from a Screened in Carolina Porch that leads out onto the porch - where you can see these French Doors (on the left) from the Living Room. We will be able to enjoy being outside without being bit up by the mesquitos! ;o)The Guest Bedroom along with another Full Bathroom are located upstairs.
I am on my final Countdown here in Dallas, as I am set to move to our new City in just a another week and half. I am very excited to get to Justin, however, I am getting sad knowing that I will be leaving all my friends here. It is truly starting to get to me, although I know that I have alot of new friends awaiting to meet me. ;o) Lucky them! lol

















No comments:
Post a Comment